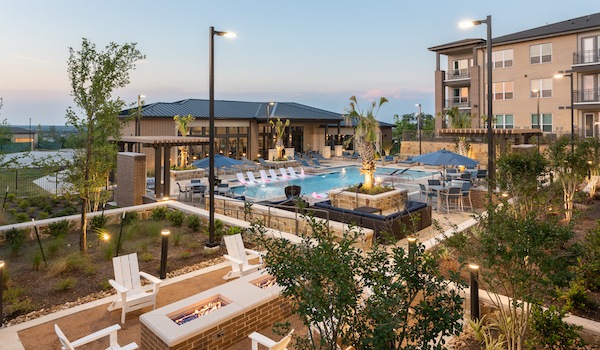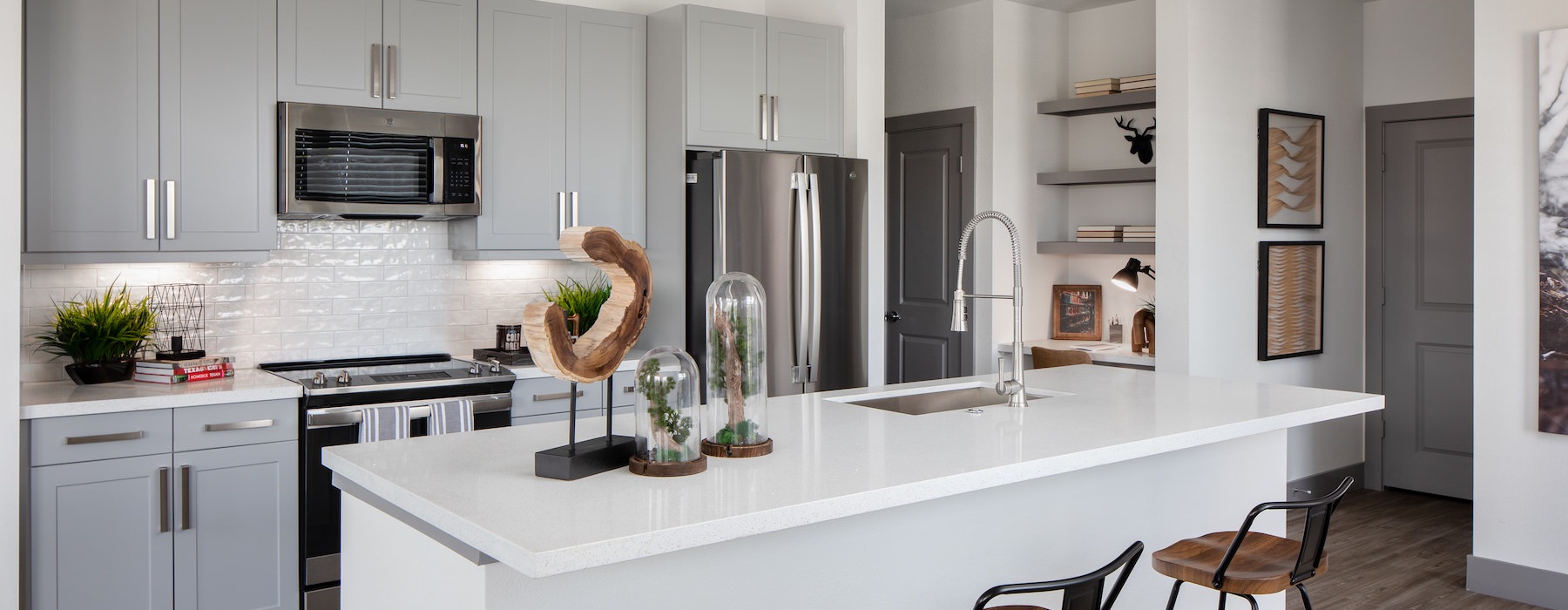Welcome to Broadstone Bryson, where you can experience the best of the Texas Hill Country lifestyle. Our community offers one, two, and three-bedroom floorplans that feature high-end interior finishes and spacious layouts. From quartz countertops to stainless-steel appliances and vinyl plank flooring, you’ll find all the modern amenities you need to make your home feel like a luxurious haven.
At Broadstone Bryson, you’ll enjoy an array of community amenities that will make life here more enjoyable. Take a dip in the resort-style pool, host a barbecue in the outdoor kitchen, or enjoy the lush landscaping and outdoor spaces. Our fully-furnished fitness center will help you stay active, and our friendly team of professionals is here to make sure you have the best experience in your new home. Come experience the best of the Texas Hill Country lifestyle at Broadstone Bryson.
Helping You Plan
Our goal is to help you plan your budget with ease, enhancing your rental home experience. Prices shown are base rent. To help budget your monthly fixed costs, add your base rent to the Essentials and any Personalized Add-Ons you will be selecting from the list of potential fees which can be found at the bottom of the page.
This community may utilize fraud prevention software for identification and/or income verification. Identity verification may include a requirement to provide a government-issued photo identification document and to answer knowledge-based questions to confirm your identity. Income verification may include a requirement to confirm income deposits through a banking institution or payroll provider, or to upload documents such as paystubs or bank statements to validate the income stated on the application.
Floor plans are artist's rendering. All dimensions are approximate. Actual product and specifications may vary in dimension or detail. Not all features are available in every rental home. Prices and availability are subject to change. Rent is based on monthly frequency. Additional fees may apply, such as but not limited to package delivery, trash, water, amenities, etc. Deposits vary. Please see a representative for details.
Easy-to-Use Guide
To make things simple and clear, we have put together a list of potential fees you might encounter as a current or future resident. This way, you can easily see what your initial and monthly costs might be in addition to base rent.

